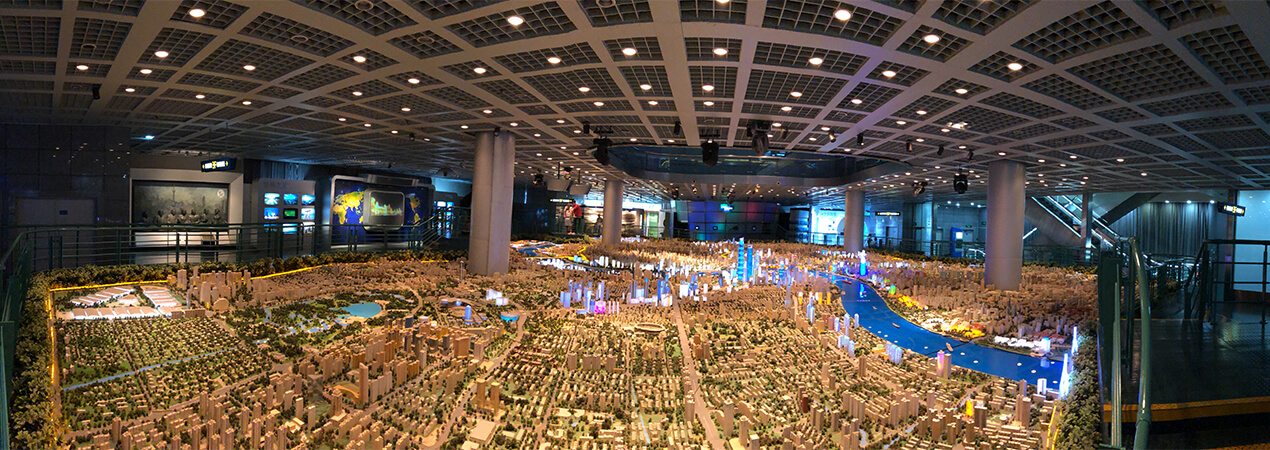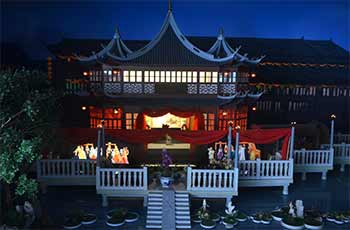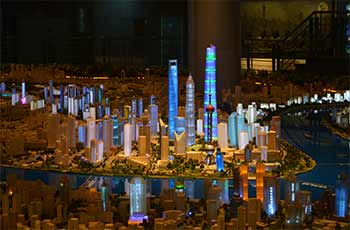Shanghai Urban Planning Exhibition Hall

Shanghai Urban Planning Exhibition Hall was formally opened on February 25, 2000. It is close to the Municipal Government Building, People’s Park and People’s Square. On the top of the Exhibition Hall are 4 great eaves representing white Magnolia, the Shanghai city flower. The Exhibition Hall is separated into 5 floors aboveground and 1 floor underground. A lot of textual and graphic files, architectural models, and the urban panoramic model can be seen here. So you can develop a relatively comprehensive understanding of the past, present and future of urban construction and development.
- Chinese name: 上海城市规划展示馆 Shàng Haǐ Chéng Shì Guī Huà Zhǎn Shì Guǎn
- Duration: 3 to 5 hours
- Entrance Fee: RMB 30
- Opening hours: From 09:00-17:00, except Monday and holidays
- Address: No.100, Renmin Avenue, Huangpu District, Shanghai City
- Best time to visit: All year round
- Bus Lines: Take No.451, 167, 537 or 802 to the station of Fuzhoulu and then take No.108, 167, 312, 318, 454, 518, 537, 930 or 980 and get off at the station of Guangdonglu. The Sightseeing Tour Line 1 or 2 can directly reach the urban planning exhibition hall.
- Subway lines: Take Line 1, 2 or 8 and get off at the station of Renminguangchang.
Highlights of Shanghai Urban Planning Exhibition Hall
When entering the exhibition hall, if you choose a DIY tour, it is recommended that you rent a navigator at the service center (RMB 20 for each set with Chinese, English and Korean language) to better understand the urban development history. If you hire an interpreter guide (in English and Chinese language), it will cost you RMB 200 every time.
On the first floor of the exhibition hall is the lobby with the art model of “The Morning of Shanghai” and the embossments of “The Great Movement of Millions of Citizens” on the west wall. On the second floor is the temporary exhibition hall, which holds painting and calligraphy exhibitions from time to time. On the third floor is the General Planning Hall and on the fourth floor is the Hall of Key Construction Planning. On the fifth floor is the Sightseeing Hall. You can appreciate the surrounding urban landscape and the scenery of People’s Square here. In addition, most exhibition halls on every floor are equipped with multi-media touch screens. You can click to understand the planning and development of Shanghai at any time.
 the model in the Street of Old Shanghai Flavor
the model in the Street of Old Shanghai Flavor If time is limited, you can choose to visit the specific exhibition halls you’re interested in. Here we introduce the Street of Old Shanghai Flavor and the third and fourth floor.
The Underground Floor: The Street of Old Shanghai Flavor
It was built according to the construction of Huaihai Road in the 1930s, reflecting the folk flavor of Old Shanghai. On the Street, you can see the tramcar, the Shikumen living room, the Shanghai teahouse, the boiling water store, a cafe and an old-style fire hydrant against the changing backdrop. It feels like you are living in those days. Visitors can enter the Flavor Street from the elevator at the front of People’s Park. The Flavor Street is so convenient that it directly reaches the DMall Shopping Center under the ground of the People’s Square.
The Third Floor: The General Planning Hall
 The model in the General Planning Hall
The model in the General Planning Hall The panoramic model of the core district is the most attractive here. The model of over 600 ㎡ truthfully demonstrates all the buildings over the 6th floor in the urban inner ring, which can help you to enjoy the whole view of Shanghai urban area. It is the world’s largest urban planning model. There is a circular-screen demonstration hall. It wholly presents the beauty and fashion of Shanghai through the three-dimensional animation of nearly 8 minutes with advanced demonstration technology.
The Fourth Floor: The Hall of Professional and Key Construction Planning
This hall introduces the current circumstances and the future key planning of Shanghai’s urban development. Here you can understand the transportation and municipal planning of Shanghai, the development of Huangpu River, the port construction and the comprehensive construction planning of Shanghai and the Yangtze River Delta.
Drop us a line and we'll connect you with the top China expert in no time!