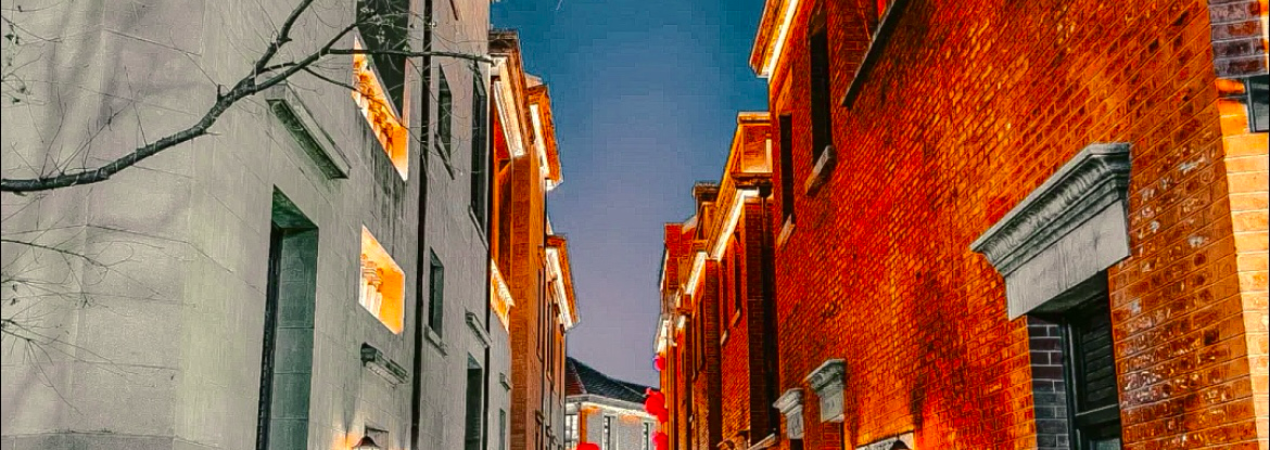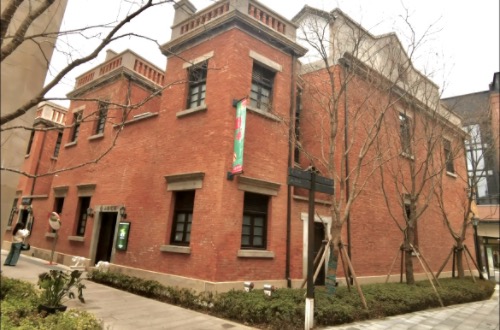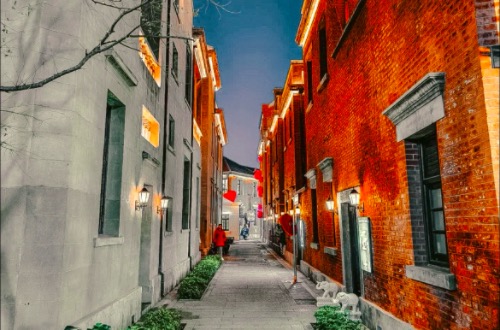Xian'an Fang

Xian'an Fang is a residential building complex in the style of the lane compounds in the early period of the Republic of China. It was completed after 1910 and is a representative high-end lane compound residential area in Hankou. There are more than 20 two-story residential buildings with the Shikumen (stone gate) style and brick-wood structure in the whole compound.
As the best-preserved Shikumen building complex in China, among the 10 existing lane compounds in our city that are protected as excellent historical buildings, Xian'anfang is the only one enjoying "first-class protection". In those days, it was a high-end residential area where celebrities from all walks of life lived, including employees of foreign firms, industrialists, wealthy businessmen, and popular artists. For example, Lu Zuofu, a giant in the shipping industry, Chen Taiyi, the king of the pharmaceutical industry and Chen Bohua, a master of Han Opera, all once lived here. Its scale and architectural features reflect the first-class level of development, design, and construction of that era.
- Chinese name: 咸安坊 Xián'ān Fāng
- Suggested time: 1-2 hours
- Ticket: Free
- Open hours: Open all day
- The best time to visit: All year round
- Address: No. 21, Poyang Street, Jiang'an District, Wuhan, Hubei, China
- How to get there: Take Metro Line 2 or Line 4 to Jianghan Road Station, then walk for about 10 minutes to reach the site.
Highlights of Xian'an Fang
The Shikumen architecture
 The Shikumen architecture
The Shikumen architectureXian'an Fang has the style of Shikumen, but breaks away from the single pattern of Shikumen architecture. When viewed from a distance, they are connected to form a typical row-style Shikumen style. When viewed up close, each building is a diversified and independent unit. The land plot consists of several irregular geometric parts. The corners of many buildings are not at a 90-degree angle, but present abnormal shapes such as acute angles and obtuse angles. At the intersection of the two walls, the traditional folk architectural technique of "rounding the corners" with an arc-shaped corner protection method is applied, unifying the architectural form and functional requirements.
The Lanes of Xian’an Fang
Another Highlight is that "there are lanes within lanes" and "lanes are different from each other", with crisscrossing roads. The internal roads have a "Y"-shaped structure, which are divided into main lanes, secondary lanes and branch lanes. The main lane is about 6 meters wide, and the secondary lane is about 4 meters wide, allowing cars to pass through. Compared with the lane compounds at that time which only met the needs of pedestrian traffic, it appears more luxurious and grand.
The "steel windows and waxed floors"
The prominent feature of the houses is the "steel windows and waxed floors", that is, windows made of metal and waxed floors, which were the main criteria for identifying high-end residences in the early days among the general public. There are patios both at the front and back of the buildings, and wooden decorations are used inside, such as wooden staircases and floors. The sanitation facilities are advanced, and the size and style of each unit are basically the same. Its scale and architectural features not only reflect the first-class level of development, design and construction in that era, but also surpass the general living standards of that era in terms of style, materials used and living conditions.
Night tour experience
 Xian'anfang at Night
Xian'anfang at NightXian'anfang is even more charming at night. You might as well pay another visit here in the evening, admire the night view and experience the distinct charm. When strolling through it, one can feel a strong sense of history. Walking slowly along the bluestone road, the Shikumen buildings on both sides loom in the night, exuding a unique charm. There are very few people around at night, allowing people to indulge in this tranquility and experience a different charm of the city at night.
Other experiences in Xian'anfang
Explore the history: Visit the history museum or relevant cultural exhibitions within Xian'anfang to learn about the development process of this area and the stories behind it.
Taste the local snacks: Sample the characteristic snacks of Wuhan, such as hot dry noodles and duck necks, at the restaurants near Xian'anfang, and experience the local food culture.
Drop us a line and we'll connect you with the top China expert in no time!